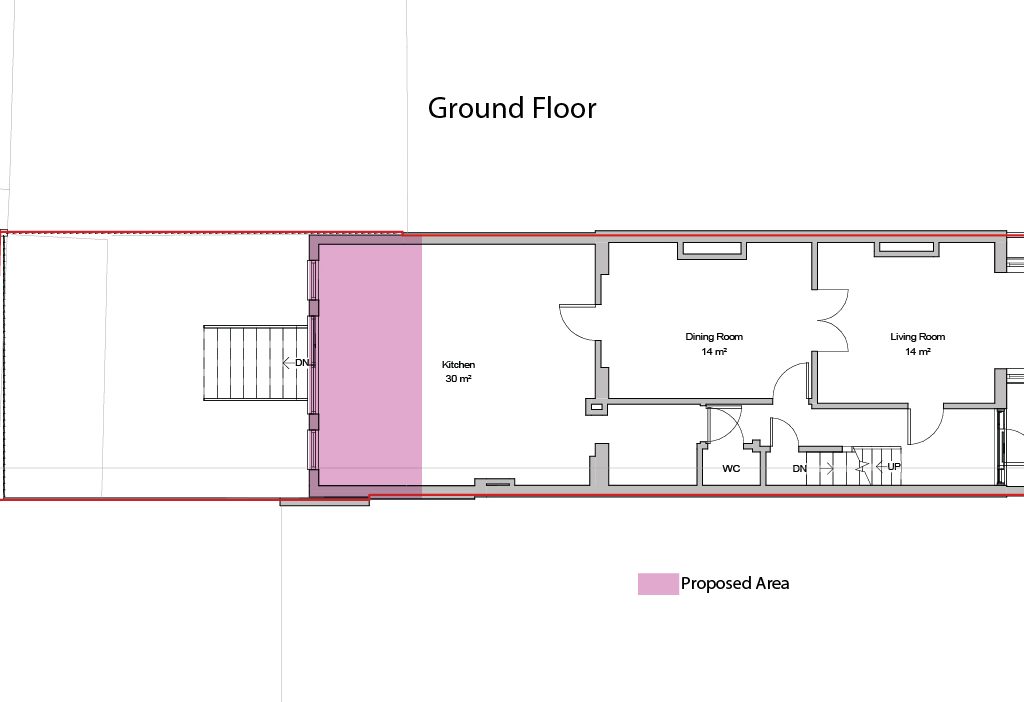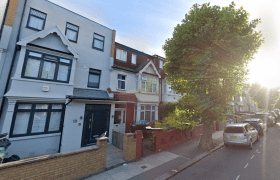Planning permission granted for this property owner in Haringey for the erection of a single storey extension which extends beyond the rear wall of the original house by 6m, for which the maximum height would be 3.3m and for which the height of the eaves would be 2.96m.
Check out the approved drawings and apply for yours now!
Approved Drawings





Leave a Reply
You must be logged in to post a comment.