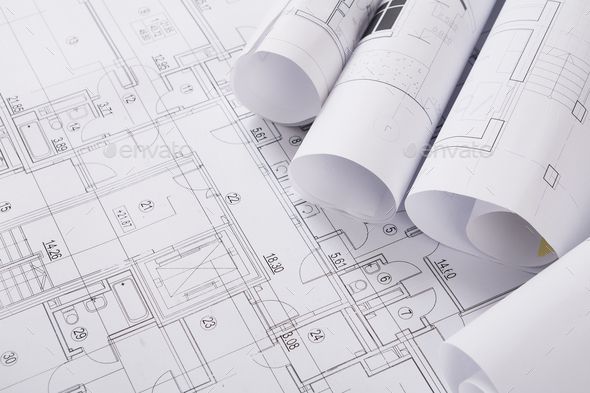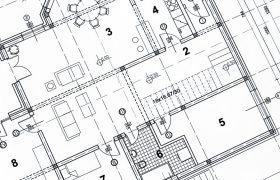What are Architectural Drawings?
- Architectural drawings are detailed technical plans of a building — including both existing and proposed layouts.
- To produce the proposed drawings, we first need accurate existing drawings of the property.
Our Architectural Drawings
After completing the site survey, one of our experienced town planners prepares a full set of Architectural Drawings.
These include both the existing and proposed plans required for planning applications and building regulations.
A typical drawing set includes:
- Site location
- Ordnance Survey Map (OS Map)
- Full Set of Floor Plans
- Front and Rear Elevations
- Side Elevations
- Section Drawings
- 3D View of The Property
- Full Digital CGI’s with a realistic view, if requested as an extra.


