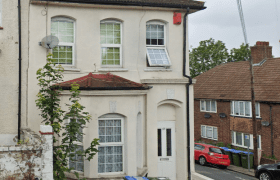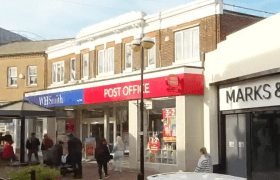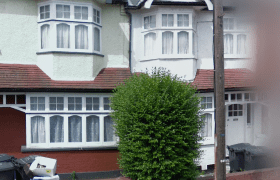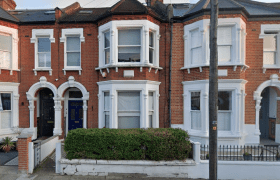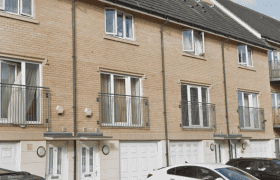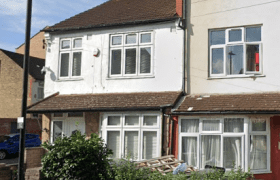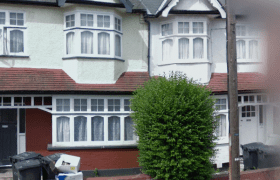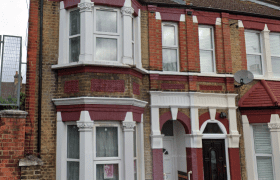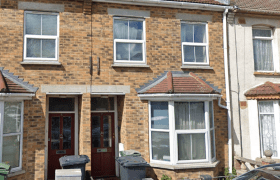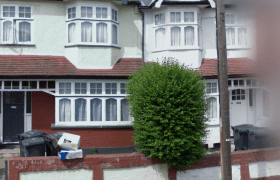Month: February 2025
-

Certificate of lawfulness granted for rear dormer
Certificate of lawfulness granted for the erection of a rear dormer. Looking to get planning permission? Contact Sam Planning today for your free consultation.
-

Planning approved to install rooflights
Planning permission granted for the addition of rooflights to the existing roof Looking to get Haringey planning permission? Contact Sam Planning today for your free consultation.
-

Ground floor rear extension approved
Haringey Approval for the erection of a single storey ground floor rear extension and half-width first floor rear extension across the two neighbouring properties Looking to get Haringey planning permission? Contact Sam Planning today for your free consultation.
-

Planning to install an external staircase approved
Planning approved for the Installation of an external spiral staircase from the first floor to the rear garden. Looking to get planning permission? Contact Sam Planning today for your free consultation.
-

Planning Approved for a change of use application
Planning permission granted for the conversion of integral garage to habitable accommodation with alterations to the design of windows and doors Looking to get Haringey planning permission? Contact Sam Planning today for your free consultation.
-

Type 3 Loft Approval
Haringey approval for the erection of second floor extension with a Type 3 Loft extension Looking to get Haringey planning permission? Contact Sam Planning today for your free consultation.
-

Planning approved for a Type 3 Loft
Haringey approval for erection of an additional storey as a Type 3 Loft extension. Looking to get Haringey planning permission? Contact Sam Planning today for your free consultation.
-

Planning Permission for an LDC Loft
Certificate of lawfulness granted to build an erection of a rear dormer roof extension at this Greenwich property. Looking to get LDC planning permission? Contact Sam Planning today for your free consultation.
-

Planning approved to build a LDC Loft
Lawful development certificate granted for the construction of a rear dormer roof extension to the main rear roof and a roof extension above the two storey outrigger. Looking to get planning permission? Contact Sam Planning today for your free consultation.
-

Approval to build a 6 meter rear extension
Haringey planning permission approved, for the erection of a single storey extension which extends beyond the rear wall of the original house by 6m, with a maximum height of 3.7m with eaves hight of 3m Looking to get Haringey planning permission? Contact Sam Planning today for your free consultation.

