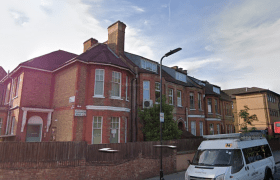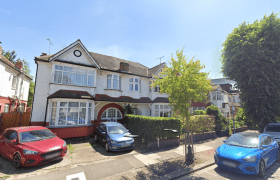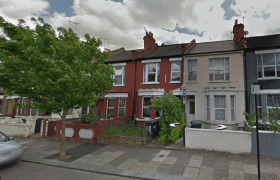Month: May 2023
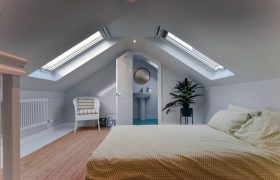
London Loft Conversions: Maximising Properties
As a property owner in London, it’s essential to understand the developments that you can have permission for in order to maximize the potential of your property. In this article, we’ll provide an overview of one such development – the loft conversion – and the planning application process involved in achieving planning permission for loft…
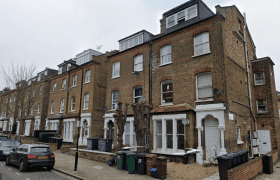
Submission of details pursuant to conditions 4 & 5
After achieving planing permission for this property in Hackney, we achieved approval for the submission of details pursuant to: conditions 4: Basement Impact Assessment Condition 5: Sustainable Drainage System Check out the approved drawings below and apply for yours now! Approved Drawings
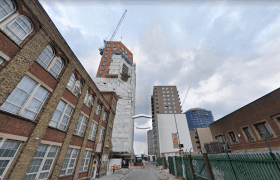
Change Of Use For a Commercial Unit Approved
For this commercial unit in Haringey, Change of Use was approver, from Use Class E (Commercial, Business, and Service) to Sui-Generis (Drinking establishment & Shop). Check out the approved drawings below. Contact us for free advice on your case! Approved Drawings
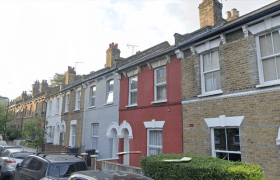
Rear Roof Extension & Slope Roof Lights
Approved for this property in Hackney is the construction of a rear roof extension together with the installation of roof lights to the front roof slope. Apply for yours now! Approved Drawings Before After
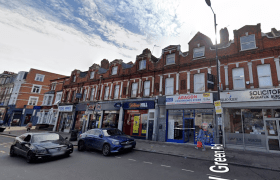
Approval Of Conditions For Planning Permission
For previous planning permission for this property in Haringey, approval of details reserved by: Condition 3: Secure and covered cycle parking facilities. Condition 4: Provision of refuse and waste storage. Check out the approved drawings below and apply for yours now! Approved Drawings
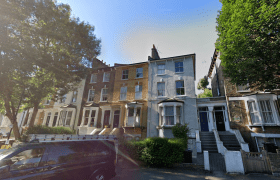
Rear Dormer with Roof Lights to Roof Slope
Permission is granted by Hackney Council for this property for the erection of a rear dormer and the installation of roof lights to the front roof slope. Check out the approved drawings below! Apply for yours now! Add Your Heading Text Here

