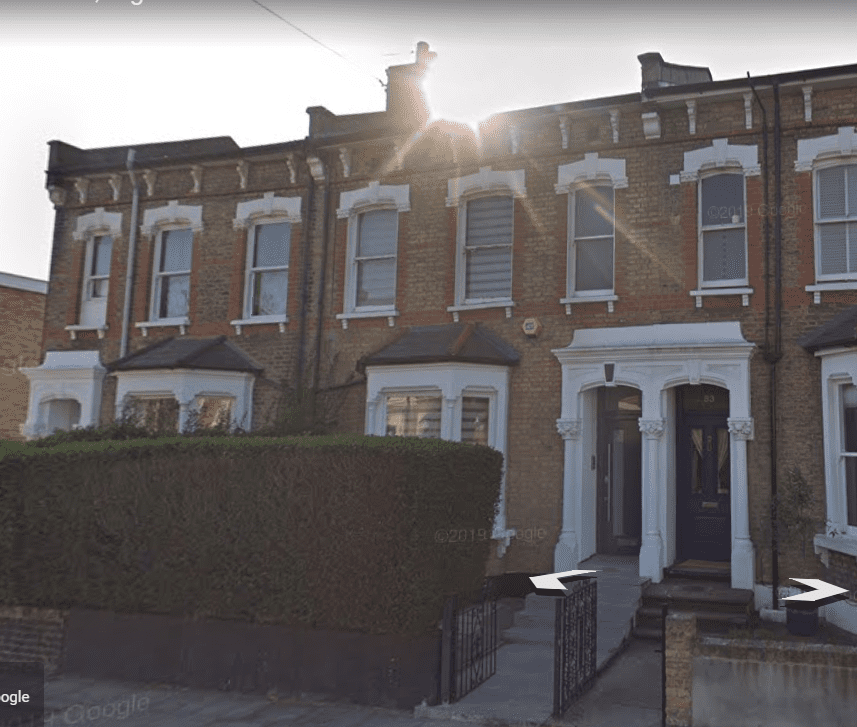Month: July 2022
-

Lawful Development Certificate Approved
Application for Lawful Development Certificate (Existing) for a rear outrigger loft extension, in Hackney N16 5RB. Evidence collected successfully, therefore, application approved! Contact Sam Planning to kickstart your project today.
-

Detached houses: Options you have for extending
So, are rules different when it comes to detached houses? Can a detached house owner apply for a side extension on the ground floor or the first floor? Joel Stern, director of SAM Planning, as interviewed by Hamodia, answers these questions… The Article
-

Erection of third rear dormer for same property
We’ve got this property in Hackney 2 applications approved previously; roof extension to the rear elevation and ground floor side and rear single-storey extension. This time we’ve got them this application approved; erection of a rear dormer and roof lights to the front elevation. About this project Rear Dormer to The Front Elevation Ground Floor…





