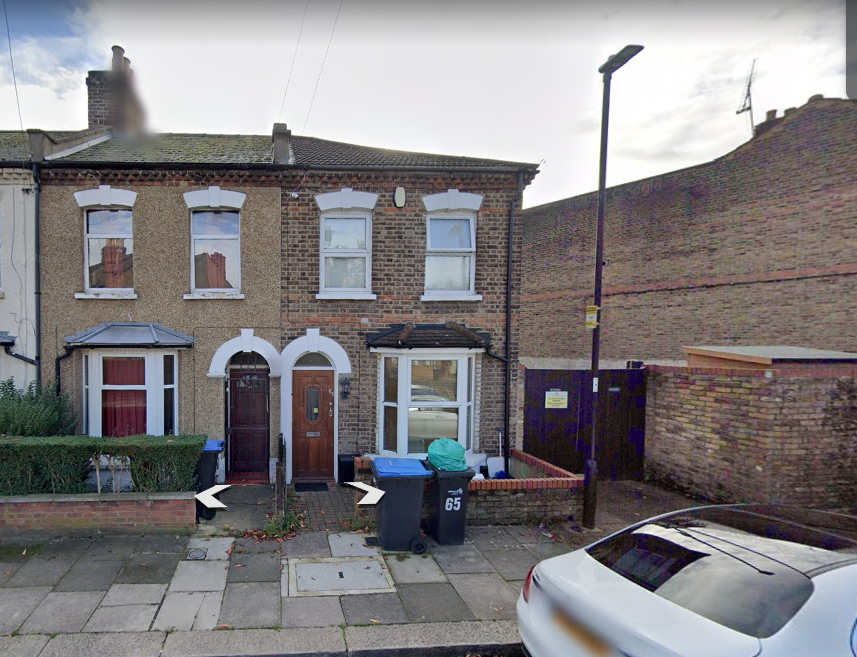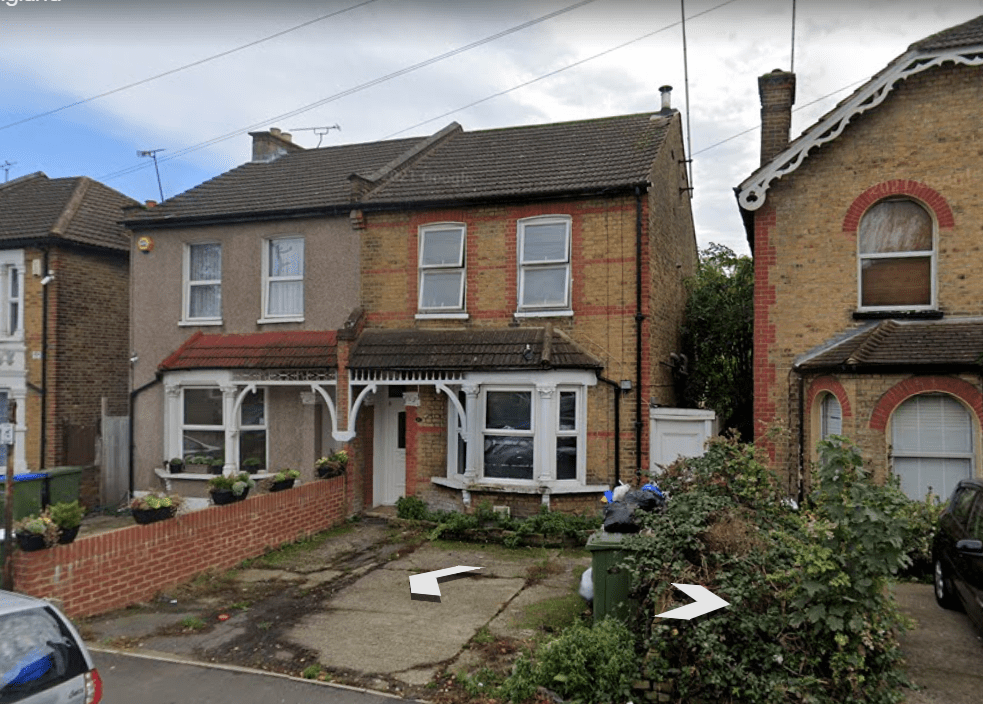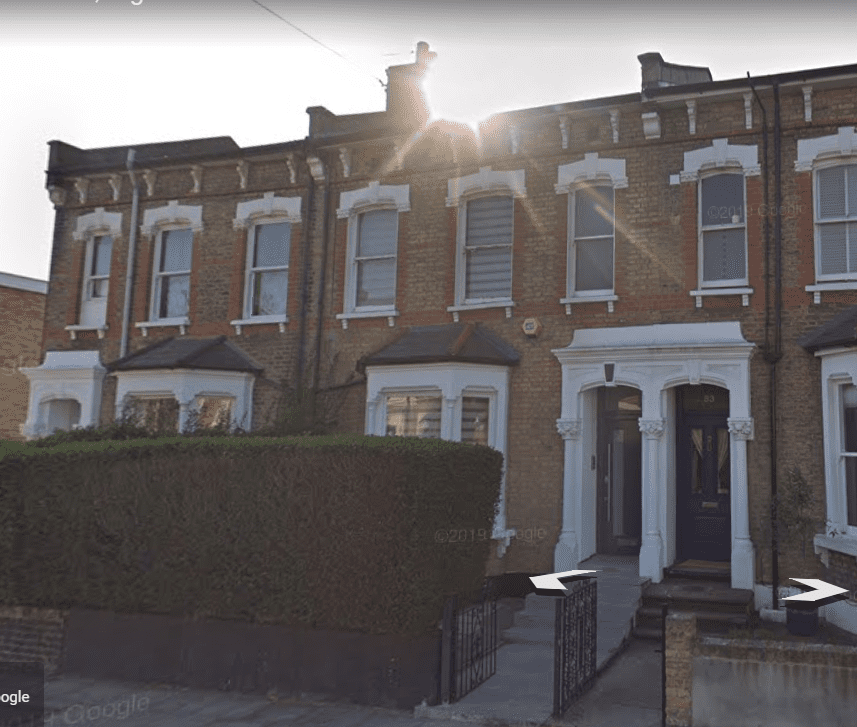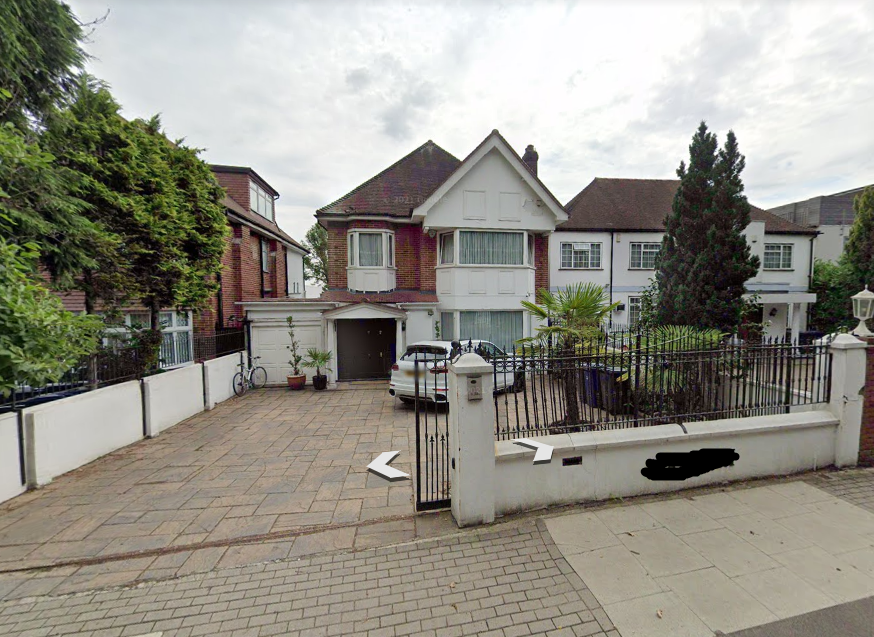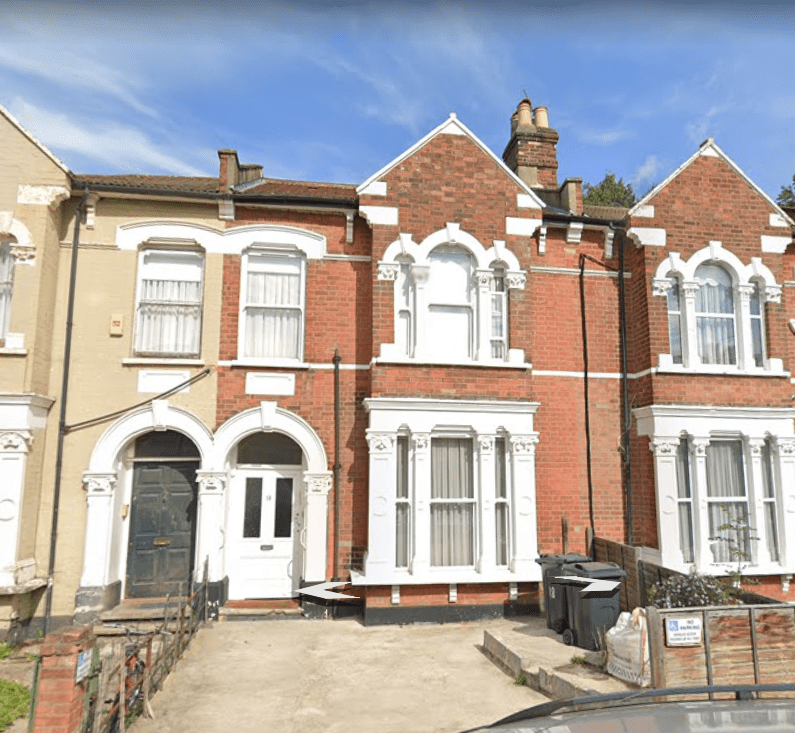Month: May 2022
-

Side extension and rear infill extension in N9 0PA
Planning permission granted for a two-storey side extension and single-storey rear infill extension application in Enfield. Find out how Sam Planning can help streamline your project today. About this project Ground Floor First Floor Rear Elevation
-

An HMO license application in DA8
A 5-household/5- person HMO license is approved for this client.

