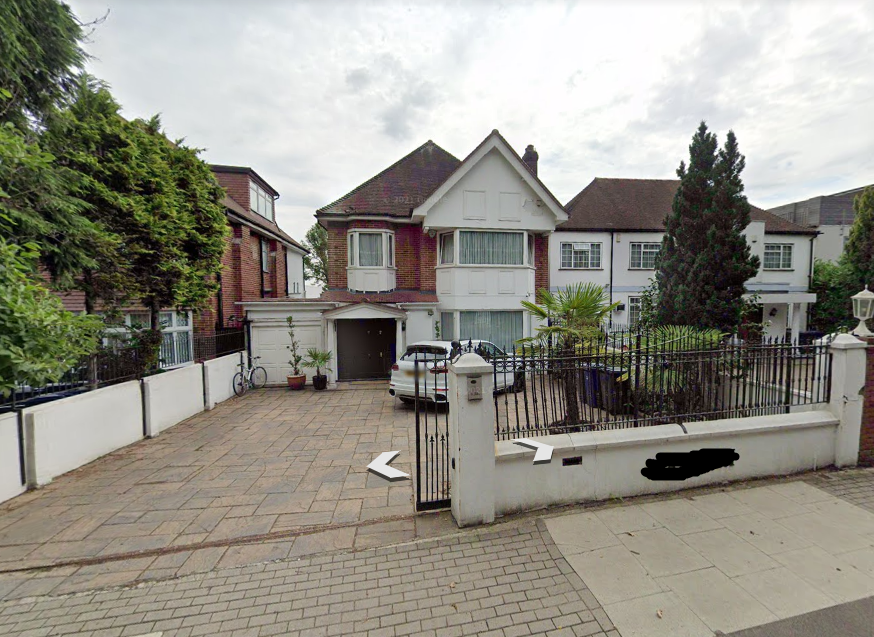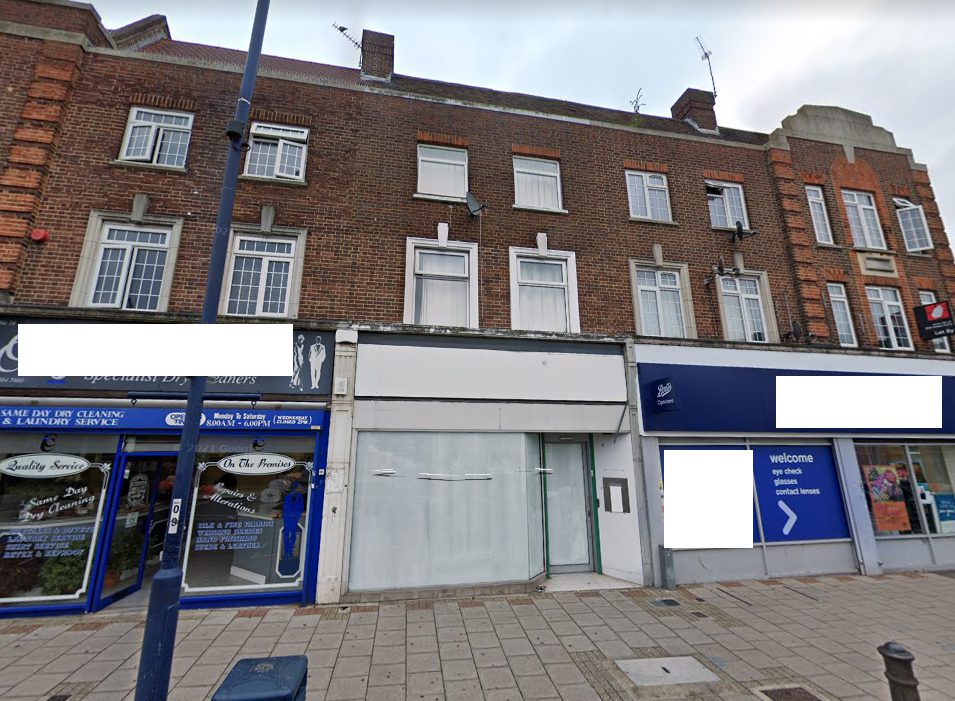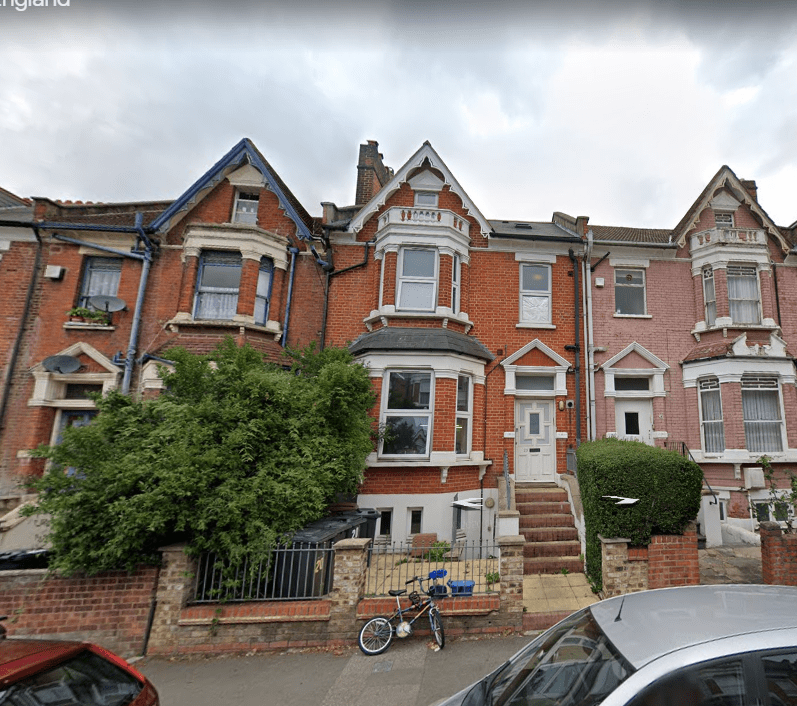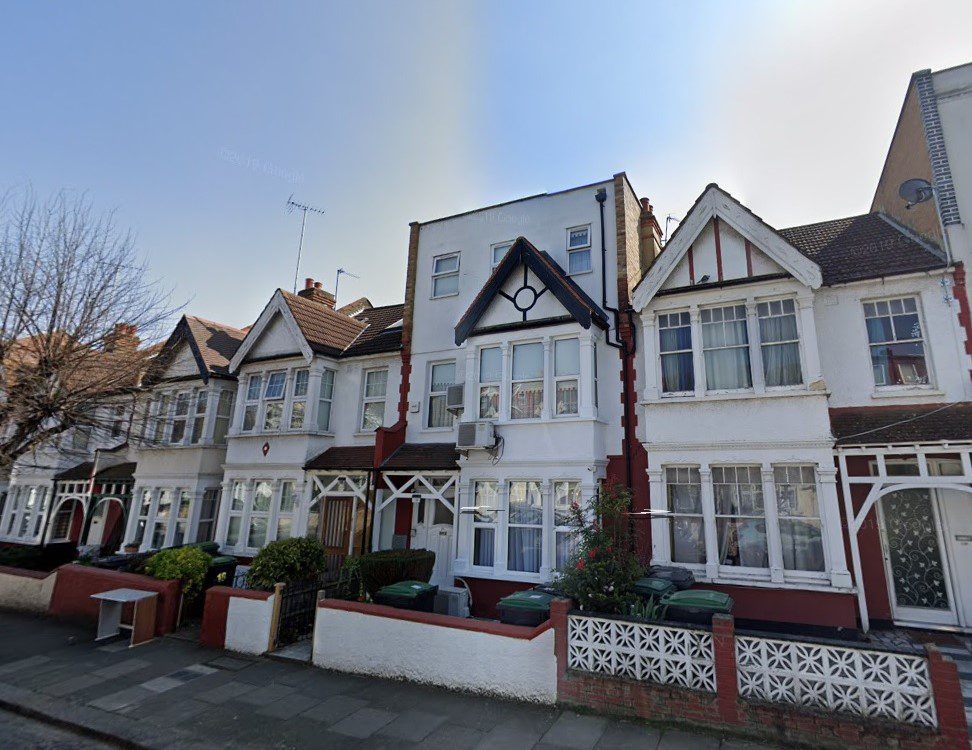Month: April 2022
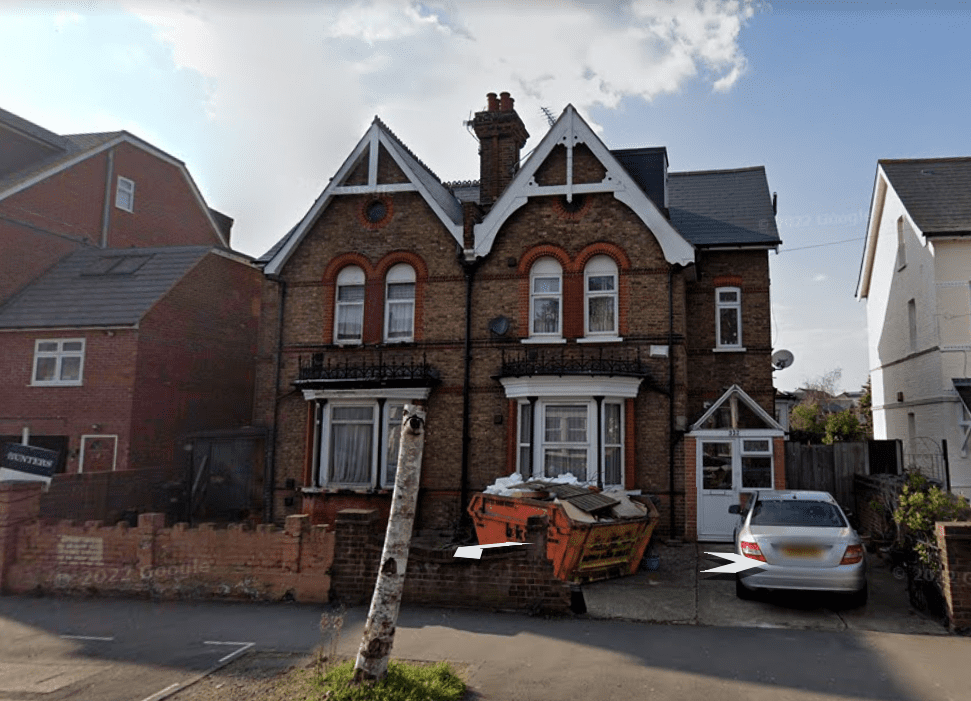
Conversion of single dwelling to two-bedrooms
Erection of a single-story part rear extension, rear roof extension, and conversion of existing single dwelling into two-bedroom flats with bin and cycle storage. About this project Ground Floor First Floor Loft Floor Roof Perspective View
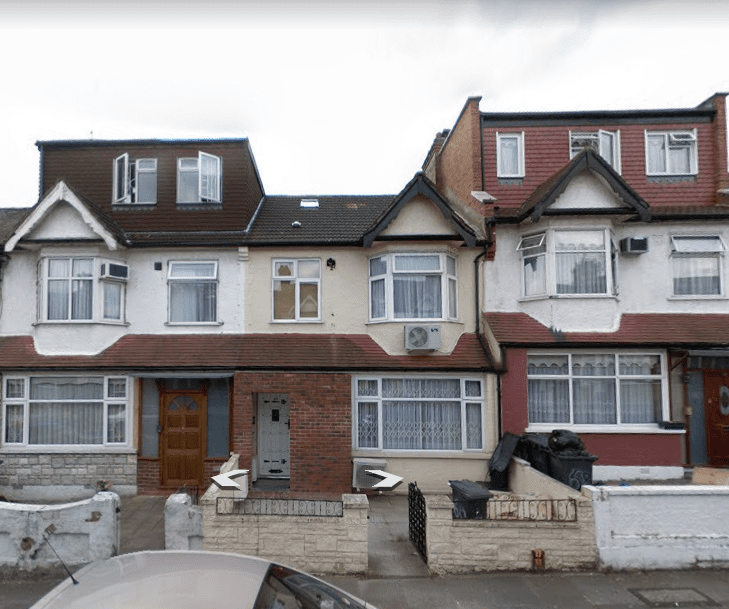
Certificate of lawfulness for established use
A certificate of lawfulness for established use of the property for 2 flats is approved in Haringey. About this project Existing drawings


