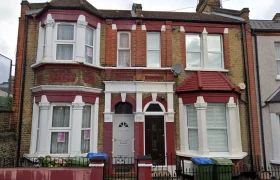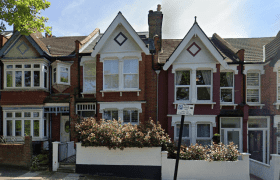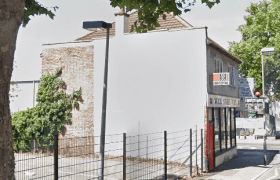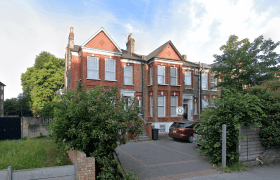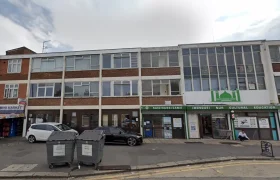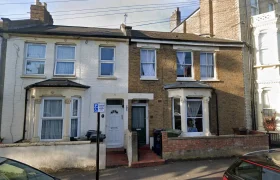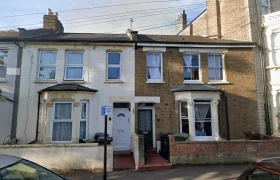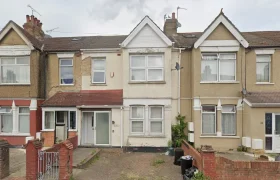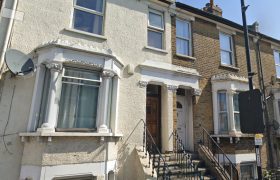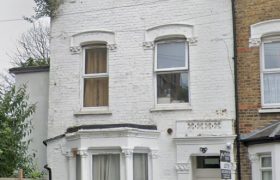-

Application Granted for HMO Planning
Change of use from an existing single-family dwelling (Use Class C3) to a five-bedroom , five person HMO (Use Class C4), in addition to provision of waste and cycle storage. Looking to convert your property? Call Sam Planning today to find out how you can kickstart your planning permission process. Approved Drawings
-

Planning granted for ground floor extension
Planning permission granted for an erection of a ground floor rear/side extension for this property in Wandsworth. Call Sam Planning today to find out how you can kickstart your planning permission process. Approved Drawings
-

Planning Granted for Erection of a Dual Pitch Roof
Variation of planning permission ref 203666, granted on 08/02/2022, to allow for alterations of the roof. Call Sam Planning today for a free phone consultation about your property’s potential. Approved Drawings
-

Hackney Discharge of Condition Granted (2024/0839)
Submission of details in relation to Condition 4 and 5 (Suds) of planning application 2024/0839 granted on 17/07/2024. Call Sam Planning today for a free phone consultation about your property’s potential. Approved Drawings
-

Planning for an additional storey extension
Haringey planning approved for an upward extension to allow for additional office space. Sam Planning can help you maximize your property potential today – Contact Sam Planning for free today to start. Approved Drawings
-

Planning Approval for LDC loft extension
Permission granted for a Certificate of Lawful Development for a rear dormer roof extension; erection of a dormer extension over outrigger and installation of 3 rooflights Contact Sam Planning for free today to discover how we can streamline your planning permission process today. Approved Drawings
-

Joint First Floor & Single Storey Rear Extension
Planning Permission granted for an erection of a single storey rear extension; and a joint first floor rear extension with the neighbour. Contact Sam Planning today to discover how we can streamline your planning permission process today. Approved Drawings
-

Discharge of conditions for Cycle Storage
Planning permission granted for details pursuant to the discharge of condition 5 (Bicycle Storage) of planning ref. 47363/APP/2023/1245 dated 22/06/2023 Contact Sam Planning today to discover how we can streamline your planning permission process today. Approved Drawings
-

Discharge of Conditions: Cycle Parking
Planning Approved for submission of details pursuant to condition 4 (cycle parking) of Planning permission 24/0761/F dated 09/05/2024. Contact us to discover how Sam Planning can streamline your planning permission process today. Approved Drawings
-

Planning for Discharge of condition 4
Planning Approval of details pursuant to condition 4 (Refuse & waste storage) For Planning HGY/2023/2763. Discover how you can get your Haringey planning permission approval today. Contact Sam Planning to start. Approved Drawings
