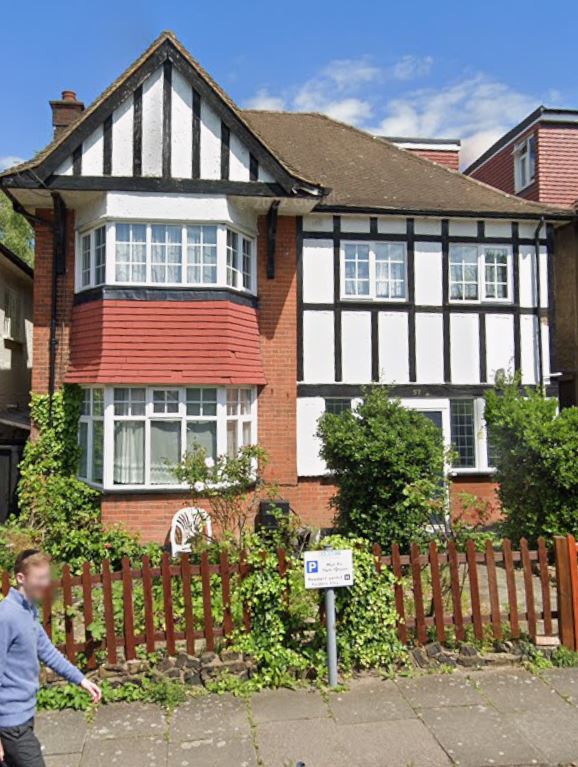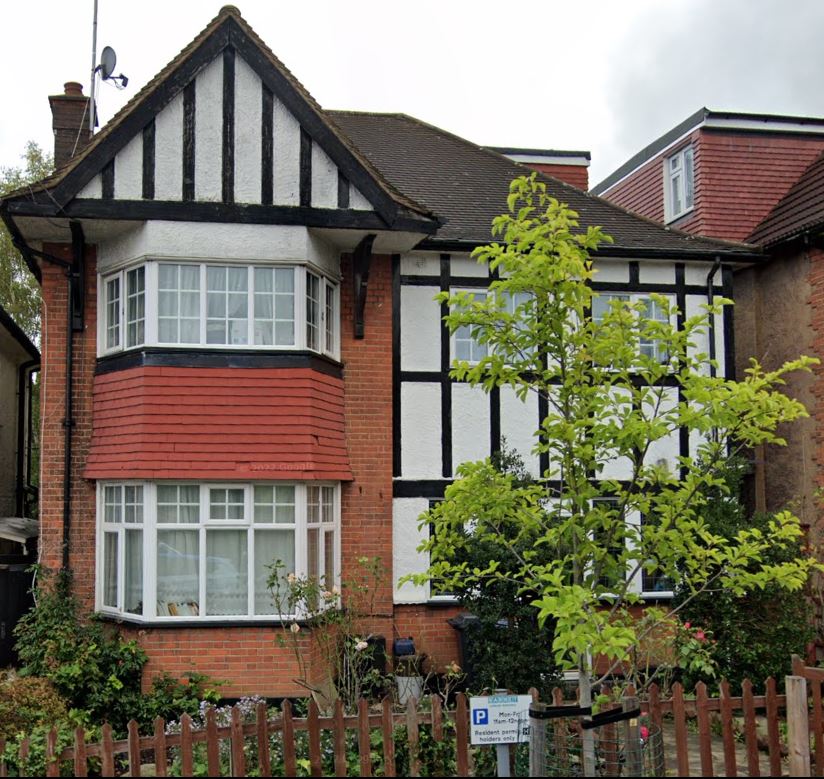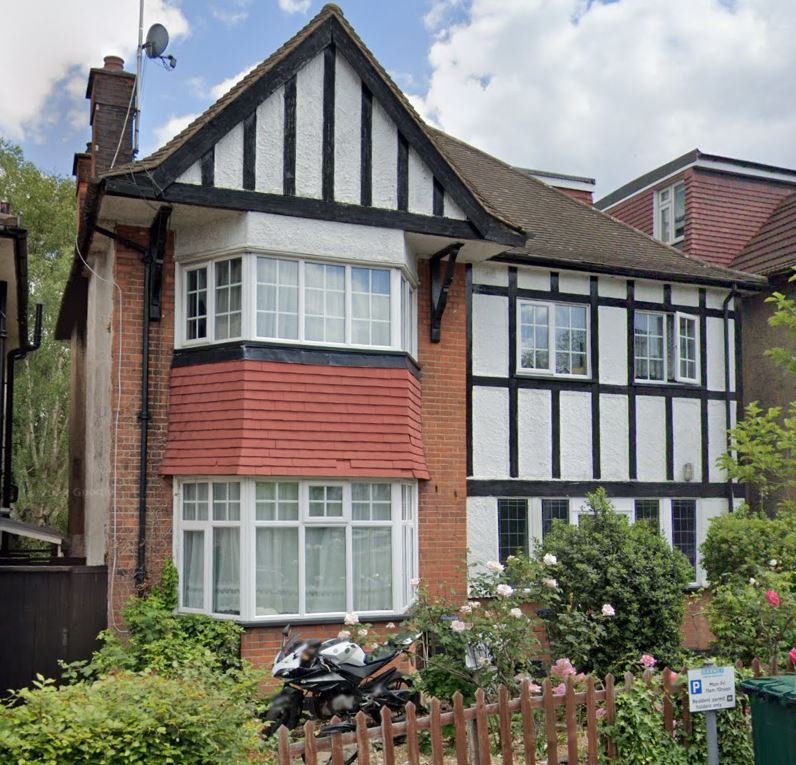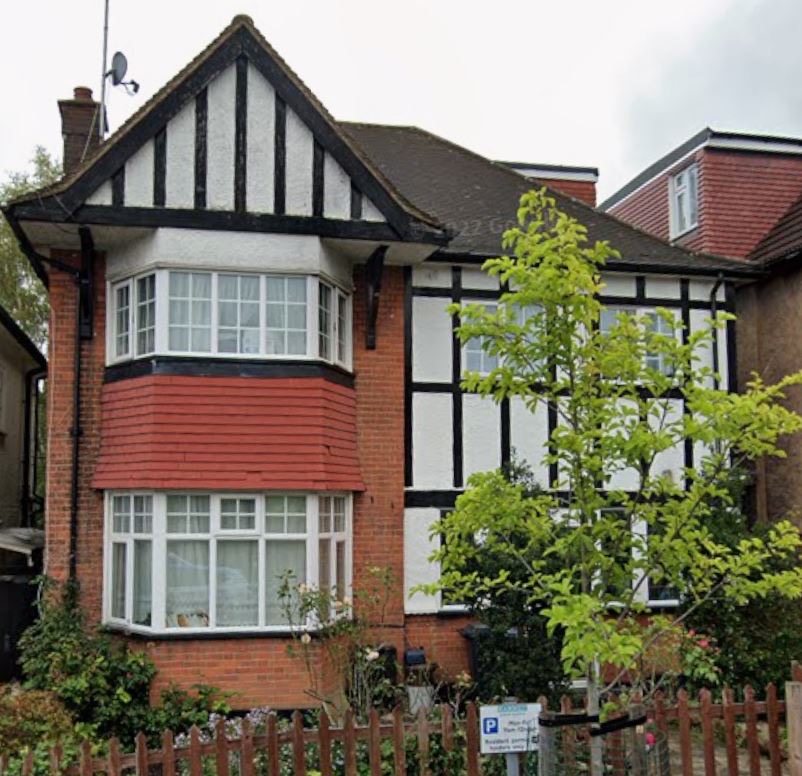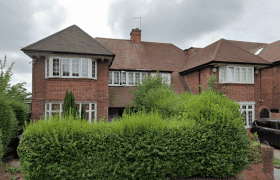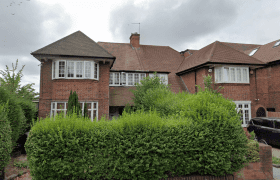-

Roof extension and rear dormer planning has been granted in Barnet
We are pleased to announce that planning permission has been granted for a roof extension at the property, which includes the installation of a rear dormer, two front facing rooflights, and a new side gable window. This approval represents a significant step forward in enhancing both the functionality and appeal of the home, while carefully…
-

Prior Approval granted to build a 6 meter rear extension in Barnet
We are pleased to confirm that planning has been successfully achieved for a carefully designed single storey rear extension, through our continued dialogue with Barnet Council. This approval represents a positive step forward, reflecting both the council’s confidence in the design and the effort invested in ensuring the proposal is sympathetic to the property and…
-

Planning approved in Barnet to build a front porch
Following detailed discussions with the local council’s planning department, we are pleased to confirm that full planning permission has been granted for the construction of a new front porch. Throughout our dialogue with the council, we worked closely to ensure the proposed design aligned with local planning policies, respected the character of the surrounding area,…
-

Planning approved to build a first floor extension in Barnet
We are pleased to announce that planning permission has been successfully granted for a two-storey rear extension in Barnet through our proactive dialogue with the local council. By working closely with planning officers and carefully addressing all requirements, we were able to secure approval efficiently, ensuring a smooth process for the homeowner. This success reflects our commitment…
-

Planning approved to erect a single storey side and rear infill extension with Sukkah Roof in Barnet
We are pleased to share one of our recent successes: obtaining full planning permission for a single-storey side and rear infill extension, including a Sukkah Roof, to a residential property in the London Borough of Barnet. This approval followed a constructive and proactive dialogue with the council’s planning team, where we navigated local policy requirements,…
-

Planning granted to build an Outbuilding to a property in Barnet
We are pleased to announce that planning permission has been successfully granted for the erection of a rear outbuilding following the removal of the existing shed at a residential property in Barnet. This approval was achieved through proactive and collaborative dialogue with the local council, ensuring that the application met all relevant planning policies and…
-

Planning approved for the Demolition of an existing dwelling and erection of a new two storey dwelling in Barnet
At SAM Planning, we’re proud to have recently secured planning permission for the demolition of an existing dwelling and the erection of a stunning new two-storey home in Barnet, complete with a basement level, rear lightwell with walk-on roof light, and additional accommodation within the roof space. This exciting project reflects our expertise in managing…
-

Planning Permission Granted for a Roof Extension
Roof extension involving rear dormer window and 2 front facing rooflights together approved with a new C4 unit to the existing first floor three bedroom HMO. Contact Sam Planning to find out how you can get planning permission today. Approved Drawings
-

Planning Permission for Prior notification
Planning for a Prior Approval granted for the erection of a 6 meter rear extension, with a maximum height of 3 meters and an eaves height of 3 meters. Contact us to find out how Sam Planning can help you get your planning permission today. Approved Drawings
-

Roof Extension involving rear Dormer
Planning Permission granted for a LDC rear dormer. Sam Planning specializes in securing planning permission for roof extensions, including rear dormers, across England. Approved Drawings


